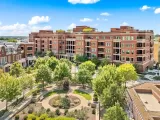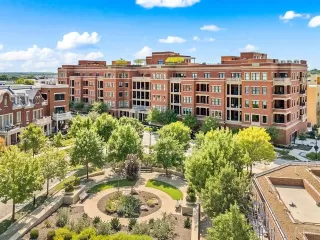Mary Margaret Davis Real Estate Team - 817.925.1740
Fort Worth Condo Mania > Search
Condo Mania Agent
Mary Margaret Davis
MM Davis Real Estate Team
Broker
Luxury and convenience blend seamlessly in this exceptional penthouse at The Parkview Residences, perfectly positioned in the heart of Southlake Town Square. From the moment you arrive, the ease of living here is undeniable—your own private elevator whisks you directly into the residence, creating a sense of exclusivity and privacy that few properties can match. The thoughtfully designed open floor plan offers both functionality and elegance, with two spacious primary suites providing ...
Listing Courtesy of ENGEL&VOLKERS DALLAS SOUTHLAKE
Welcome to luxury living at the exclusive Omni Residences, perched high on the 25th or with panoramic views from every room. The expansive 4,200 square foot condo boasts high-end finishes, inviting balconies and an open floor plan designed for both elegance and comfort. The wood-look, plank tile flows seamlessly throughout the condo and the balconies. Experience breathtaking 270 plus degree views with visibility all the way East to downtown Dallas and West to Parker County from the 25th-floor ...
Listing Courtesy of BRIGGS FREEMAN SOTHEBY'S INT'L
Experience Flower Mound Lakeside luxury living like never before at Lakeside Tower overlooking Lake Grapevine, where sophistication meets serene, resort-style living. This stunning condo offers sweeping, unobstructed views of the lake— breathtaking sights! Imagine waking up each morning to sparkling water views and ending your evenings with colorful sunsets that feel like private paintings just for you. Step inside into your home from a direct access elevator to discover an elegant, ...
Listing Courtesy of ENGEL & VOELKERS DALLAS - FM
High rise convenience and amenities with the privacy and peacefulness of a single family home! This townhome is attached to the prestigious Lakeside Tower and comes with all the amenities offered within. The sleek Santa Barbara architecture offers a welcoming exterior to a home that is truly practical. With top of the line appliances, numerous bedrooms, flex spaces and a lovely patio. Its private two car garage resides within the Tower parking garage offering security and safety unparalleled! ...
Listing Courtesy of LAKESIDE VILLAGE REALTY GROUP
Experience Lakeside Luxury Living at Its Finest! Discover this stunning lakeside condo on the serene shores of Lake Grapevine, offering a rare blend of elegance, privacy, and convenience just minutes from DFW Airport. This 1,922 sq. ft. residence (not including patio, lakeview deck, platforms, or garage with sauna and storage) captures breathtaking lake views through floor-to-ceiling sliding glass doors, creating a seamless flow between indoor and outdoor living. Step onto your expansive ...
Listing Courtesy of CHRISTIES LONE STAR
Stunning brownstone located in the heart of Southlake Town Square. Major luxury renovation was completed in 2019! This exceptional residence perfectly combines elegant living with unbeatable urban convenience, and affords great multi-generational living options offering both great style & functionality. Just steps away from some of the best dining experiences, charming boutique shopping, vibrant theaters, & beautifully maintained parks that Southlake Town Square has to offer. Step inside and ...
Listing Courtesy of REAL BROKER, LLC
This beautiful townhome brings together comfort and contemporary design. The front door opens to the beautiful living space on the right, with a floor to ceiling stone tile wall, a fireplace, and access to the private courtyard area. The kitchen features its luxury brand name appliances alongside a kitchen island, spacious countertops, and plenty of cabinet storage. Relax in the primary bedroom, connecting to its own ensuite bathroom with marble countertops and floor with two spacious walk-in ...
Listing Courtesy of EBBY HALLIDAY, REALTORS
Surrounded by the buzz and beauty of Southlake Town Square, this coveted corner residence offers the perfect blend of urban sophistication and suburban charm. Designed for those who value convenience and luxury, this lock-and-leave home places premier shopping, dining, and entertainment just steps from your door. One of only 36 exclusive residences in the building, this light-filled corner unit promises privacy, tranquility, and a boutique living experience. Panoramic views and abundant natural ...
Listing Courtesy of COLDWELL BANKER REALTY
Welcome to the only Grapevine Brownstone that is MOVE-IN ready! This beautiful home in Phase 1 presents a limited opportunity to own a luxury Lock and Leave Residence on Dallas Rd, in the heart of Grapevine across from Hotel Vin, steps from Historic Main St, Peace Plaza, Harvest Hall and The Grapevine REC. A short walk across Dallas Rd to the TEX Rail which will drop you at DFW Airport or Ft. Worth and the The Grapevine Vintage RR with special excursion including the Stockyards and the ...
Listing Courtesy of SUNDANCE REAL ESTATE, LLC
The Grapevine Brownstones Phase 2 offers a limited opportunity to own a luxury Lock and Leave Residence in the heart of Grapevine, located across from Hotel Vin and steps from Historic Main St. The residences are currently under construction, and many are already Sold. Only a short walk across Dallas Rd to the TEX Rail will drop you at DFW Airport or Ft. Worth and the The Grapevine Vintage RR with special excursions including the Stockyards and the Christmas Train. The highly sought after ...
Listing Courtesy of SUNDANCE REAL ESTATE, LLC
New construction!!! Welcome to The Grapevine Brownstones Phase 2! This a a limited opportunity to own a luxury Lock and Leave Residence in the heart of Grapevine across from Hotel Vin, steps from Historic Main St, Peace Plaza, Harvest Hall and The Grapevine REC. A short walk across Dallas Rd to the TEX Rail which will drop you at DFW Airport or Ft. Worth and the The Grapevine Vintage RR with special excursions including the Stockyards and the Christmas Train. This sought after Bordeaux ...
Listing Courtesy of SUNDANCE REAL ESTATE, LLC
A first of its kind in the Tanglewood TCU area. Luxury townhome with over 3100 sq feet of living space on three levels. The third level is dedicated to family enjoyment and entertainment, including a large covered open air patio with views for miles right out your windows. Luxury and quality abound at every corner, from the hardwood floors throughout the main areas, to the custom cabinetry, built in Thermador or SKS appliances and top of the line polished nickel fittings by Kohler. Modeled ...
Listing Courtesy of VILLAGE HOMES
Welcome to The Grapevine Brownstones Phase 2! This new construction Monticello plan presents a limited opportunity to own a luxury Lock and Leave Residence in the heart of Grapevine across from Hotel Vin, steps from Historic Main St, Peace Plaza, Harvest Hall and The Grapevine REC. A short walk across Dallas Rd to the TEX Rail which will drop you at DFW Airport or Ft. Worth and the The Grapevine Vintage RR with special excursion including the Stockyards and the Christmas Train. This beautiful ...
Listing Courtesy of SUNDANCE REAL ESTATE, LLC
Welcome to residence #2601 at the Omni located in the heart of downtown Fort Worth. Fully re-designed in 2025, this sophisticated 2-bedroom, 2-bathroom high-rise retreat features floor-to-ceiling windows frame sweeping skyline views stretching as far as the eye can see, while a wraparound balcony creates effortless indoor-outdoor living. Inside, an open-concept layout is anchored by a chef’s kitchen with waterfall marble countertops, Monogram and KitchenAid appliances, and a seamless flow ...
Listing Courtesy of AGENCY DALLAS PARK CITIES, LLC
Truly Breathtaking. A complete renovation has transformed this spacious lock and leave condominium into a stunning home that will welcome both family and guests. Panoramic vistas from the floor to ceiling glass walls will mesmerize as you marvel at the sunsets, fireworks in July, Trinity River and one day, Panther Island, and City Lights as each day ends. This one has 2 patios and 5 deeded parking spaces. Important items to know are . . . the primary bath floor is heated, both the Kitchen ...
Listing Courtesy of HELEN PAINTER GROUP, REALTORS
Welcome to 409 E 7th Street, a rare opportunity in the architecturally significant Le Bijou enclave, just one block from Sundance Square, Bass Hall, and downtown Fort Worth’s best restaurants, nightlife, and culture. Corner unit designed by Schaumburg Architects and fully renovated from 2021 to 2025, this luxury townhome combines classic design, bold modern finishes, and every convenience of high-performance urban living. Step through double iron doors into a flexible first-floor space ...
Listing Courtesy of COMPASS RE TEXAS, LLC
Stunning one-of-a-kind residence on the 35th floor of The Tower with the desired East view including Trinity River, Courthouse, Sundance Square, Convention Center, Hospital District and even the Downtown Dallas Skyline. Enjoy this panoramic view through the 17 floor to ceiling windows. Absolutely beautiful rare African mesquite plank wood floors, custom authentic fish fossil stone countertops, and built in electric shades are just a few features. Primary bedroom has two full bathrooms, large ...
Listing Courtesy of POINT REALTY
Don’t miss this exceptional opportunity to own a sophisticated three-story townhome perfectly positioned on the waterfront with panoramic views of the Fort Worth skyline and the Trinity River. This elegant residence offers 3 spacious bedrooms, 4.5 luxurious baths, and an open-concept floor plan filled with radiant natural light that enhances the modern, airy ambiance throughout. Contemporary finishes and thoughtful design details elevate every room. The living area and third-floor primary ...
Listing Courtesy of EBBY HALLIDAY, REALTORS
RARE CULTURAL DISTRICT LUXURY CONDO! Don't miss this extraordinary opportunity to own one of Montgomery Plaza's exclusive rooftop units! Unit #2812 is a stunning 3-bedroom, 3-bathroom condo that offers a rare blend of luxury, space, and urban convenience. Spanning nearly 2,500 square feet, this meticulously remodeled home is located on the private residence floor of the East Tower, providing access to a climate-controlled garage directly beneath the building with two deeded parking spaces and ...
Listing Courtesy of COMPASS RE TEXAS, LLC
Don't miss this exceptional opportunity to own a sophisticated three-story townhome perfectly positioned on the waterfront with panoramic views of the magnificent Fort Worth skyline and the Trinity River. This elegant residence offers 4 spacious bedrooms and an open-concept floorplan filled with radiant natural light that enhances the modern, airy ambiance throughout. Contemporary finishes and thoughtful design details elevate every room. The living area features a striking color-changing ...
Listing Courtesy of EBBY HALLIDAY, REALTORS
The Fair Housing Act prohibits discrimination in housing based on color, race, religion, national origin, sex, familial status, or disability.
Properties marked by
are courtesy of the NTREIS Multiple Listing Service.
Copyright © 2026 North Texas Real Estate Information Systems, Inc. All rights reserved. Certain information contained herein is derived from information which is the licensed property of, and copyrighted by, North Texas Real Estate Information Systems, Inc.
Information Deemed Reliable But Not Guaranteed. The information being provided is for consumer's personal, non-commercial use and may not be used for any purpose other than to identify prospective properties consumers may be interested in purchasing. This information, including square footage, while not guaranteed, has been acquired from sources believed to be reliable.
Last Updated: 2026-01-22 01:11:11
 Fort Worth Condo Mania
Fort Worth Condo Mania

 MLS: 21026619
MLS: 21026619
 MLS: 21073546
MLS: 21073546
 MLS: 20919321
MLS: 20919321
 MLS: 21142230
MLS: 21142230
 MLS: 21066614
MLS: 21066614
 MLS: 21043553
MLS: 21043553
 MLS: 21066507
MLS: 21066507
 MLS: 21021156
MLS: 21021156
 MLS: 20874253
MLS: 20874253
 MLS: 21134937
MLS: 21134937
 MLS: 21026328
MLS: 21026328
 MLS: 21143005
MLS: 21143005
 MLS: 21000328
MLS: 21000328
 MLS: 21145428
MLS: 21145428
 MLS: 21106801
MLS: 21106801
 MLS: 21124359
MLS: 21124359
 MLS: 21121315
MLS: 21121315
 MLS: 20917419
MLS: 20917419
 MLS: 21135463
MLS: 21135463
 MLS: 20917412
MLS: 20917412