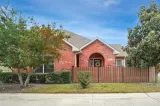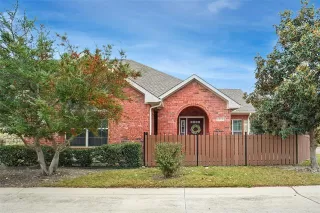Mary Margaret Davis Real Estate Team - 817.925.1740
Fort Worth Condo Mania > Search
Condo Mania Agent
Mary Margaret Davis
MM Davis Real Estate Team
Broker
Carefree living at its best in this lovely two bedroom, two bath, two car garage condo located in the Gated River Bend Villas community. This former model, one owner home, has been meticulously maintained! Upgrades throughout, including hardwood floors in the living dining and kitchen. Large gated patio greets you into this light and Bright home. Living room features a corner fireplace and french doors. Kitchen area opens to living & dining area making it perfect for entertaining. Kitchen ...
Listing Courtesy of BHHS PREMIER PROPERTIES
Discover modern living in this thoughtfully designed 3-bedroom, 3.5-bathroom townhouse that blends style, comfort, and everyday functionality. From smart appliances to tasteful finishes, every detail supports a streamlined and comfortable lifestyle. The open-concept layout features a spacious kitchen, dining, and living area—perfect for entertaining or relaxing at home. Each bedroom includes its own ensuite bath, offering added privacy and ease. Ideally located just minutes from RiverWalk ...
Listing Courtesy of EXP REALTY LLC
Move-in ready 3-bedroom, 2 full bath, 1 half bath townhome in the highly sought-after Viridian. HOA covers yard maintenance and exterior repairs, including the roof, offering low-maintenance living. Open-concept layout with soaring ceilings and abundant natural light. Kitchen features quartz countertops, large island with breakfast bar, stainless steel appliances, 5-burner gas range, decorative lighting, and walk-in pantry. Covered front porch suitable for outdoor seating. Upstairs loft ...
Listing Courtesy of ONLY 1 REALTY GROUP NORTH DALLAS
Your perfect opportunity to purchase a better than new end unit townhome in the highly sought after Viridian. Such a vibrant community with amenities galore to call home. This end unit has modern design upgrades for you to create into your masterpiece for yourself or for your family. Tons of natural light and a flowing highly desired floorplan set up for comfort and entertaining. Upstairs features a generously sized flex loft for a game room, toy room extra living room for your family or ...
Listing Courtesy of MONUMENT REALTY
This modern townhome offers three spacious bedrooms with plenty of natural light and a layout designed for entertaining. The full wraparound rooftop deck gives you a rare, unobstructed skyline view and comes set up with gas, water, and power hookups. Outside, you’ll find access to the neighborhood dog park. You’re just 100 yards from the Trinity Trail and Riverside Park, with downtown only a short walk away. Plus, you’re within a quick 10 minute drive to Magnolia, the Stockyards, and ...
Listing Courtesy of INDWELL
Nestled within the exclusive, amenity-rich community of DeCordova Bend Estates (DCBE), this stunning two-story condo offers a premier waterfront lifestyle. Featuring three spacious bedrooms and three full bathrooms, this home provides an open-concept kitchen and living space perfectly designed to capture breathtaking lake views. The home is both functional and stylish, with vinyl plank flooring flowing through the main living areas, complemented by brand-new, cozy carpet in the bedrooms. The ...
Listing Courtesy of KELLER WILLIAMS BRAZOS WEST
Don't miss this opportunity to own a newly built tri-level condo in the heart of Arlington's Entertainment District! This gated community, is in the perfect location for a homeowner or it can be used as a short term rental. The condo is currently used as a short term rental and it has one of the highest ratings with Airbnb based on ratings, reviews and reliability. You cannot beat the location and it provides the perfect place for family and friends to gather. The condo itself is stylish ...
Listing Courtesy of EBBY HALLIDAY, REALTORS
Immaculate 3 bed, 2.5 bath Highland Townhome in beautiful Walsh Ranch. This home features soaring ceilings, expansive windows, and abundant natural light. Includes 2 living areas, an eat-in kitchen with a large island and double ovens, and a first-floor primary suite. Upstairs, a converted loft serves as a private family room or study, alongside two secondary bedrooms and a full bath. Equipped with a two-car attached garage with an EV charger. Enjoy all the vibrant community amenities that ...
Listing Courtesy of WILLIAMS TREW REAL ESTATE
Beautiful Craftsman style townhouse that is meticulously maintained and located in the award winning master planned community of Viridian. The two story home is a sought after end unit and situated on a corner lot with a large front covered porch. The first floor features an open concept floor plan with an abundance of windows and natural light, a large family room with wood floors, dining and a kitchen that offers granite, island, stainless steel appliances, gas range and ample cabinets. ...
Listing Courtesy of ONE WEST REAL ESTATE CO. LLC
Located in one the of the nations top selling communities The Veridians, is this luxury modern contemporary 2-story 2 car garage townhome. The main floor boasts an open space layout flowing into a culinary kitchen with top of line appliances granite countertops an office space and a half bathroom. The second level includes a large master bedroom, an inviting retreat style bathroom spa like shower with designer finishes and custom hardware & two additional bedrooms. Enjoy the abundance of a ...
Listing Courtesy of VASTU REALTY INC.
Experience refined living in this beautifully maintained 3 bedroom, 2.5 bath townhome nestled in the prestigious Viridian community. A soaring 2-story family room bathed in natural light creates an impressive welcome, complemented by elevated flooring and an open, flowing layout. The chef-inspired kitchen showcases granite countertops, a gas cooktop, and stainless steel appliances. Retreat to a serene primary suite complete with dual vanities, an oversized spa-like shower, and an expansive ...
Listing Courtesy of EXP REALTY, LLC
Modern 3-bed, 2.5-bath townhome built in 2019 offering 1,993 sqft of stylish, low-maintenance living. Open-concept layout with wide-plank flooring, high ceilings, stainless steel appliances, and a spacious primary suite. Private two-car garage and contemporary brick exterior. Prime Fort Worth location just minutes from downtown, dining, and major highways. Move-in ready!
Listing Courtesy of COMPASS RE TEXAS, LLC.
Step inside this corner townhome and feel the light—those tall windows and high ceilings pull sunshine into every room, no matter the time of day. Fresh paint keeps things bright and move-in ready for whatever you bring, and all window coverings are included (currently removed in the living room, dining, and bedroom for painting but ready to rehang). Downstairs, the master suite sits private and peaceful: slip into that eight-foot glass shower, all tile surround, and let the steam melt the ...
Listing Courtesy of INC REALTY, LLC
Beautifully maintained townhome in the sought-after Viridian master-planned community! This move-in-ready 2-bedroom, 2.5-bath home features a bright and airy open-concept layout with soaring ceilings and abundant natural light. The chef’s kitchen is equipped with a 5-burner gas cooktop, granite countertops, built-in microwave, and sleek white cabinetry with an eat-in island for casual dining. The spacious primary suite includes a large walk-in closet and private en-suite bath. Enjoy the ...
Listing Courtesy of SIGNATURE REAL ESTATE GROUP
At the front of this townhome community lies a lively little park, the heart of daily play where children race across the grass, parents gather in easy conversation, and the sound of laughter seems to drift through every hour. It's a place where neighbors become friends and where community celebrations big or small find their home. The open floor plan is ideal for entertaining, with the main living area and kitchen on the first floor, featuring stainless steel appliances, granite countertops, ...
Listing Courtesy of HIGHTOWER REALTORS
Stylish downtown Fort Worth loft with fresh updates throughout, including new interior paint and lighting. The open-concept main living area features soaring ceilings, oversized windows for abundant natural light.The kitchen connects seamlessly with the living space, offering granite counters, bar seating, stainless steel appliances, and plenty of cabinet storage for a functional yet inviting design. This flexible floorplan includes a bedroom and ensuite bath on the main level, perfect for ...
Listing Courtesy of HP COMMERCIAL LLC
A great 1-story townhome with lakeview and no yardwork. Stunning designer decorated townhome in gated, guarded Decordova Bend Estates. Relax outdoors in wonderful wrought iron fenced courtyard. Nearly 2,300 sq. ft. includes 3 bedrooms, two and one half bathrooms, 2 dining areas and a large 2-car garage with storage. Bambo flooring, gas fireplace and lots of built-ins in large living room. The kitchen has granite countertops, island, wine fridge, double ovens, warming oven, electric cook top, ...
Listing Courtesy of RE/MAX LAKE GRANBURY
Cowtown Modern Fun and sophisticated 1960’s architectural town home in the heart of Ridglea. Sun-filled split -level 2-bedroom, 2 bath featuring 12 ft tall living spaces with expansive glass sliders, opening to a private courtyard and shared pool deck. Thoughtfully renovated by two New York based architects to honor the original design by architect John Wesley Jones, with nods to Palm Springs and Mexican Modernism. New stainless-steel kitchen with integrated appliances, floating wood shelves ...
Listing Courtesy of BRIGGS FREEMAN SOTHEBY'S INT'L
Welcome to one of the largest and most desirable floorplans in the sought-after Preserve at Kelly Elliot community! This impressive 2022-built townhome by John Houston Homes offers an abundance of open-concept living space perfect for modern lifestyles. Step through the inviting foyer and immediately notice the beautiful luxury vinyl plank flooring that flows throughout the downstairs. The heart of the home features a chef-inspired kitchen with light-colored cabinetry, striking ebony granite ...
Listing Courtesy of THE SEARS GROUP
MODEL HOME – MOVE-IN READY! Perfectly situated between Dallas, Fort Worth, and DFW Airport, Main 7 Luxury Villas offer the ideal balance of location, lifestyle, and luxury. These new-construction townhomes are thoughtfully designed with high-end finishes, including Italian Bertazzoni appliances, white oak engineered hardwood floors, marble backsplashes, quartz countertops, Delta plumbing fixtures, and designer lighting throughout. Peace of mind comes with the fully fenced and gated community ...
Listing Courtesy of THE ASHTON AGENCY
The Fair Housing Act prohibits discrimination in housing based on color, race, religion, national origin, sex, familial status, or disability.
Properties marked by
are courtesy of the NTREIS Multiple Listing Service.
Copyright © 2026 North Texas Real Estate Information Systems, Inc. All rights reserved. Certain information contained herein is derived from information which is the licensed property of, and copyrighted by, North Texas Real Estate Information Systems, Inc.
Information Deemed Reliable But Not Guaranteed. The information being provided is for consumer's personal, non-commercial use and may not be used for any purpose other than to identify prospective properties consumers may be interested in purchasing. This information, including square footage, while not guaranteed, has been acquired from sources believed to be reliable.
Last Updated: 2026-02-24 13:11:14
 Fort Worth Condo Mania
Fort Worth Condo Mania

 MLS: 21141989
MLS: 21141989
 MLS: 20910503
MLS: 20910503
 MLS: 21184252
MLS: 21184252
 MLS: 21107821
MLS: 21107821
 MLS: 21072667
MLS: 21072667
 MLS: 21133663
MLS: 21133663
 MLS: 21144539
MLS: 21144539
 MLS: 21119285
MLS: 21119285
 MLS: 21165368
MLS: 21165368
 MLS: 21124439
MLS: 21124439
 MLS: 21127901
MLS: 21127901
 MLS: 21182599
MLS: 21182599
 MLS: 21175464
MLS: 21175464
 MLS: 21017829
MLS: 21017829
 MLS: 21146622
MLS: 21146622
 MLS: 21077718
MLS: 21077718
 MLS: 20945089
MLS: 20945089
 MLS: 21168320
MLS: 21168320
 MLS: 21102469
MLS: 21102469
 MLS: 21068730
MLS: 21068730