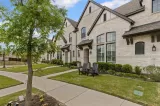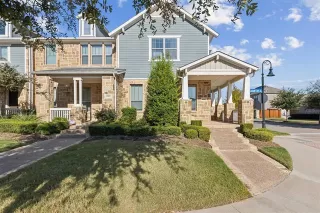Mary Margaret Davis Real Estate Team - 817.925.1740
Fort Worth Condo Mania > Search
Condo Mania Agent
Mary Margaret Davis
MM Davis Real Estate Team
Broker
Immaculate 3 bed, 2.5 bath Highland Townhome in beautiful Walsh Ranch. This home features soaring ceilings, expansive windows, and abundant natural light. Includes 2 living areas, an eat-in kitchen with a large island and double ovens, and a first-floor primary suite. Upstairs, a converted loft serves as a private family room or study, alongside two secondary bedrooms and a full bath. Equipped with a two-car attached garage with an EV charger. Enjoy all the vibrant community amenities that ...
Listing Courtesy of WILLIAMS TREW REAL ESTATE
Beautiful Craftsman style townhouse that is meticulously maintained and located in the award winning master planned community of Viridian. The two story home is a sought after end unit and situated on a corner lot with a large front covered porch. The first floor features an open concept floor plan with an abundance of windows and natural light, a large family room with wood floors, dining and a kitchen that offers granite, island, stainless steel appliances, gas range and ample cabinets. ...
Listing Courtesy of ONE WEST REAL ESTATE CO. LLC
Located in one the of the nations top selling communities The Veridians, is this luxury modern contemporary 2-story 2 car garage townhome. The main floor boasts an open space layout flowing into a culinary kitchen with top of line appliances granite countertops an office space and a half bathroom. The second level includes a large master bedroom, an inviting retreat style bathroom spa like shower with designer finishes and custom hardware & two additional bedrooms. Enjoy the abundance of a ...
Listing Courtesy of VASTU REALTY INC.
Experience refined living in this beautifully maintained 3 bedroom, 2.5 bath townhome nestled in the prestigious Viridian community. A soaring 2-story family room bathed in natural light creates an impressive welcome, complemented by elevated flooring and an open, flowing layout. The chef-inspired kitchen showcases granite countertops, a gas cooktop, and stainless steel appliances. Retreat to a serene primary suite complete with dual vanities, an oversized spa-like shower, and an expansive ...
Listing Courtesy of EXP REALTY, LLC
Beautifully maintained townhome in the sought-after Viridian master-planned community! This move-in-ready 2-bedroom, 2.5-bath home features a bright and airy open-concept layout with soaring ceilings and abundant natural light. The chef’s kitchen is equipped with a 5-burner gas cooktop, granite countertops, built-in microwave, and sleek white cabinetry with an eat-in island for casual dining. The spacious primary suite includes a large walk-in closet and private en-suite bath. Enjoy the ...
Listing Courtesy of SIGNATURE REAL ESTATE GROUP
At the front of this townhome community lies a lively little park, the heart of daily play where children race across the grass, parents gather in easy conversation, and the sound of laughter seems to drift through every hour. It's a place where neighbors become friends and where community celebrations big or small find their home. The open floor plan is ideal for entertaining, with the main living area and kitchen on the first floor, featuring stainless steel appliances, granite countertops, ...
Listing Courtesy of HIGHTOWER REALTORS
Stylish downtown Fort Worth loft with fresh updates throughout, including new interior paint and lighting. The open-concept main living area features soaring ceilings, oversized windows for abundant natural light.The kitchen connects seamlessly with the living space, offering granite counters, bar seating, stainless steel appliances, and plenty of cabinet storage for a functional yet inviting design. This flexible floorplan includes a bedroom and ensuite bath on the main level, perfect for ...
Listing Courtesy of HP COMMERCIAL LLC
A great 1-story townhome with lakeview and no yardwork. Stunning designer decorated townhome in gated, guarded Decordova Bend Estates. Relax outdoors in wonderful wrought iron fenced courtyard. Nearly 2,300 sq. ft. includes 3 bedrooms, two and one half bathrooms, 2 dining areas and a large 2-car garage with storage. Bambo flooring, gas fireplace and lots of built-ins in large living room. The kitchen has granite countertops, island, wine fridge, double ovens, warming oven, electric cook top, ...
Listing Courtesy of RE/MAX LAKE GRANBURY
Welcome to one of the largest and most desirable floorplans in the sought-after Preserve at Kelly Elliot community! This impressive 2022-built townhome by John Houston Homes offers an abundance of open-concept living space perfect for modern lifestyles. Step through the inviting foyer and immediately notice the beautiful luxury vinyl plank flooring that flows throughout the downstairs. The heart of the home features a chef-inspired kitchen with light-colored cabinetry, striking ebony granite ...
Listing Courtesy of THE SEARS GROUP
Cowtown Modern Fun and sophisticated 1960’s architectural town home in the heart of Ridglea. Sun-filled split -level 2-bedroom, 2 bath featuring 12 ft tall living spaces with expansive glass sliders, opening to a private courtyard and shared pool deck. Thoughtfully renovated by two New York based architects to honor the original design by architect John Wesley Jones, with nods to Palm Springs and Mexican Modernism. New stainless-steel kitchen with integrated appliances, floating wood shelves ...
Listing Courtesy of BRIGGS FREEMAN SOTHEBY'S INT'L
MODEL HOME – MOVE-IN READY! Perfectly situated between Dallas, Fort Worth, and DFW Airport, Main 7 Luxury Villas offer the ideal balance of location, lifestyle, and luxury. These new-construction townhomes are thoughtfully designed with high-end finishes, including Italian Bertazzoni appliances, white oak engineered hardwood floors, marble backsplashes, quartz countertops, Delta plumbing fixtures, and designer lighting throughout. Peace of mind comes with the fully fenced and gated community ...
Listing Courtesy of THE ASHTON AGENCY
Built by Village Homes, this modern three-story townhome is located in a gated community just minutes from TCU, Magnolia Avenue, the Medical District, and downtown Fort Worth. The home features three bedrooms, three and a half baths, and a smart layout, with every bedroom offering a private en-suite bathroom. The open, light-filled main level includes a sleek kitchen with a large island, perfect for everyday living and entertaining. Additional highlights include a first-floor guest suite or ...
Listing Courtesy of COMPASS RE TEXAS, LLC
If luxury lock and leave living is on your checklist - much less with breathtaking, unobstructed views of the Cultural District, Dickies and Will Rogers stadium through 16' high windows - you'll want to giddy-up and see this fabulous opportunity on the 7th floor in one of Fort Worth's most iconic buildings: Montgomery Plaza. This historic building was reimagined with luxury condominiums, resort-style amenities, and some of the city's best restaurants, shops and conveniences on the first floor; ...
Listing Courtesy of LEAGUE REAL ESTATE
Discover modern comfort at the Merritt Street Condominiums. These 2-bedroom, 2.5-bathroom condos offer stylish interiors with open layouts, sleek kitchens, and in-unit laundry connections. Excellent location near various retailers and Castleberry High School with quick access to 183, I-30, and Downtown Fort Worth. We ENCOURAGE ALL OFFERS! Owner can potentially offer incentives pending offer!
Listing Courtesy of VICTOR ROBERTS
This charming two bedroom, two and a half bath townhome offers an impressive double-height ceiling in the living room that fills the space with natural light, creating a bright and airy living space. Enjoy a large walk-in pantry with ample storage and a well-designed floor plan perfect for modern and comfortable living. Situated in a desirable community known for its excellent amenities and top-rated school districts. Sought after Viridian Master Planned Community is located near schools, ...
Listing Courtesy of MONUMENT REALTY
Beautifully updated and move-in ready, this Grapevine townhome offers style, convenience, and a true lock-and-leave lifestyle. The renovated kitchen features new cabinetry, quartz countertops, stainless appliances, sink, faucet, and pantry, while the dining area is anchored by a sleek electric fireplace. The powder bath has been tastefully remodeled, and updated lighting adds a designer touch throughout. All bedrooms are spacious with walk-in closets, and the primary suite showcases spa-like ...
Listing Courtesy of EBBY HALLIDAY REALTORS
Welcome to this beautiful highly sought after and hard to get popular Lake Viridian 1-level Villa townhome that features 2 spacious bedrooms, 2 full bathrooms, soaring high ceilings throughout, a big utility room, 2-car attached garage, 2-car driveway, a private gated and spacious covered porch that could be used to secure pets or a seating area for outdoor furniture, an oversized kitchen island, big walk-in pantry, stainless steel appliances, and many more convenient features throughout this ...
Listing Courtesy of ALIVE REAL ESTATE, LLC
MODEL HOME – MOVE-IN READY! Perfectly situated between Dallas, Fort Worth, and DFW Airport, Main 7 Luxury Villas offer the ideal balance of location, lifestyle, and luxury. These new-construction townhomes are thoughtfully designed with high-end finishes, including Italian Bertazzoni appliances, white oak engineered hardwood floors, marble backsplashes, quartz countertops, Delta plumbing fixtures, and designer lighting throughout. Peace of mind comes with the fully fenced and gated community ...
Listing Courtesy of THE ASHTON AGENCY
Welcome to 529 Lochngreen, a beautifully maintained townhome in the gated Lochngreen Village community offering low-maintenance living in a prime Arlington location. The light-filled open floor plan features spacious living and dining areas, high ceilings, and wood-look floors throughout the main level. The kitchen offers abundant white cabinetry, granite countertops, and breakfast bar seating that flows seamlessly to the living room and private patio—perfect for entertaining. The large ...
Listing Courtesy of ROBERT WOOD & ASSOCIATES
Welcome to Grapevine, the Christmas capital of Texas. Lovely 2-bedroom, 2.5-bathroom townhome with prime access to historic Downtown Grapevine. This beautifully updated home feels brand new with modern upgrades throughout, including luxury vinyl plank flooring, a fully renovated kitchen and bathrooms, energy-efficient windows, a new water heater, updated AC, and refreshed electrical outlets. The open-concept layout offers two spacious living areas, a generous dining room, and two charming ...
Listing Courtesy of COLDWELL BANKER APEX, REALTORS
The Fair Housing Act prohibits discrimination in housing based on color, race, religion, national origin, sex, familial status, or disability.
Properties marked by
are courtesy of the NTREIS Multiple Listing Service.
Copyright © 2026 North Texas Real Estate Information Systems, Inc. All rights reserved. Certain information contained herein is derived from information which is the licensed property of, and copyrighted by, North Texas Real Estate Information Systems, Inc.
Information Deemed Reliable But Not Guaranteed. The information being provided is for consumer's personal, non-commercial use and may not be used for any purpose other than to identify prospective properties consumers may be interested in purchasing. This information, including square footage, while not guaranteed, has been acquired from sources believed to be reliable.
Last Updated: 2026-02-13 10:11:23
 Fort Worth Condo Mania
Fort Worth Condo Mania

 MLS: 21119285
MLS: 21119285
 MLS: 21165368
MLS: 21165368
 MLS: 21124439
MLS: 21124439
 MLS: 21127901
MLS: 21127901
 MLS: 21017829
MLS: 21017829
 MLS: 21146622
MLS: 21146622
 MLS: 21077718
MLS: 21077718
 MLS: 20945089
MLS: 20945089
 MLS: 21102469
MLS: 21102469
 MLS: 21168320
MLS: 21168320
 MLS: 21068730
MLS: 21068730
 MLS: 21170545
MLS: 21170545
 MLS: 21150867
MLS: 21150867
 MLS: 21175657
MLS: 21175657
 MLS: 21155375
MLS: 21155375
 MLS: 21077161
MLS: 21077161
 MLS: 21162928
MLS: 21162928
 MLS: 21117194
MLS: 21117194
 MLS: 21084088
MLS: 21084088
 MLS: 21070926
MLS: 21070926